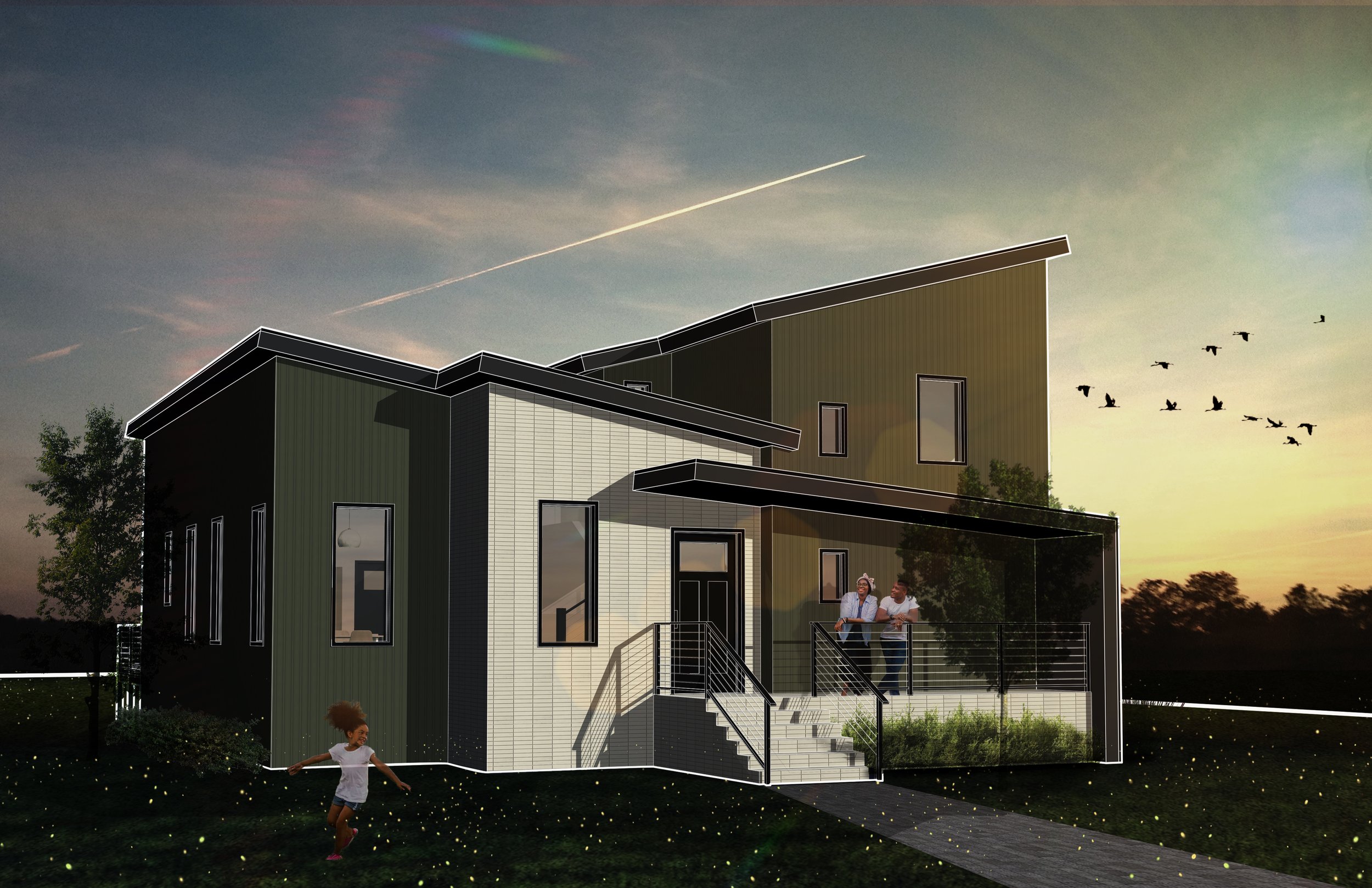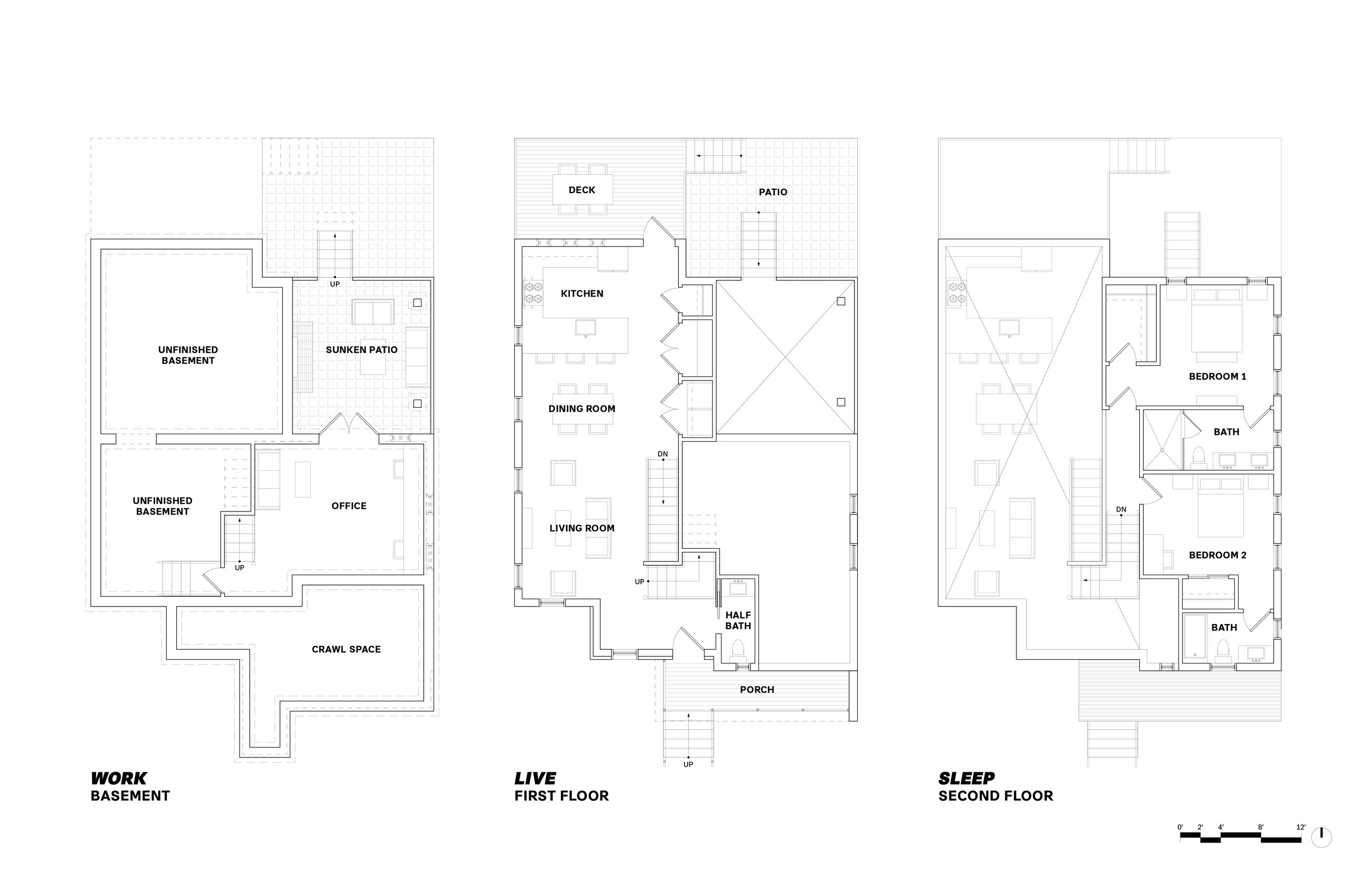On Olive
An Architectural Competition
Our On Olive proposal, a split-level home, offers interconnected spaces that speak to one another. The home, bifurcated in both plan and section, visually connects the residents across the various levels, while maintaining separated functionality. The floor plans are zoned to create differentiated spaces for resting (Level 2), living and entertaining (Level 1), work (Level 0), and storage (Level -1). The switchback staircase and atrium join Levels 2, 1, and 0, carrying natural daylight into the lower level from the subsequent ones above. The split-level plan also provides soaring ceiling heights and windows that flood natural light throughout all levels, even the partially submerged office space (Level 0).
The interplay of levels translates from the home’s interior to its exterior. The rooflines’ slopes teeter from top to bottom, oscillating between 30°, 20°, and 15°. During rain events, water runs from the topmost roofline to the next below, creating a natural cascade of falling water. The water eventually sheets down the front porch awning and into a rainwater garden at grade. The varying rooflines also distinguish the home from the traditional townhouse style common to St. Louis. The varying facades and roof overhangs frame spaces for accent landscaping and the various outdoor areas. Olive green and black standing seam metal functions as the primary facade and roof material respectively, while brick serves as an accent material, relating the home to St. Louis’ vernacular architecture. The cream-colored brick, laid in a stack pattern, wraps the front porch, entry facade, and the sunken patio at the rear. The stacked joints provide a contemporary expression of the familiar building material.
The house is a future home. This home will amplify its residents ability to live, work, and rest in its series of interconnected, conversational spaces. Its variety of indoor and outdoor public spaces welcome friends and loved ones to visit while preserving the residents’ privacy in the rest and work areas. Once its residents move in, they





